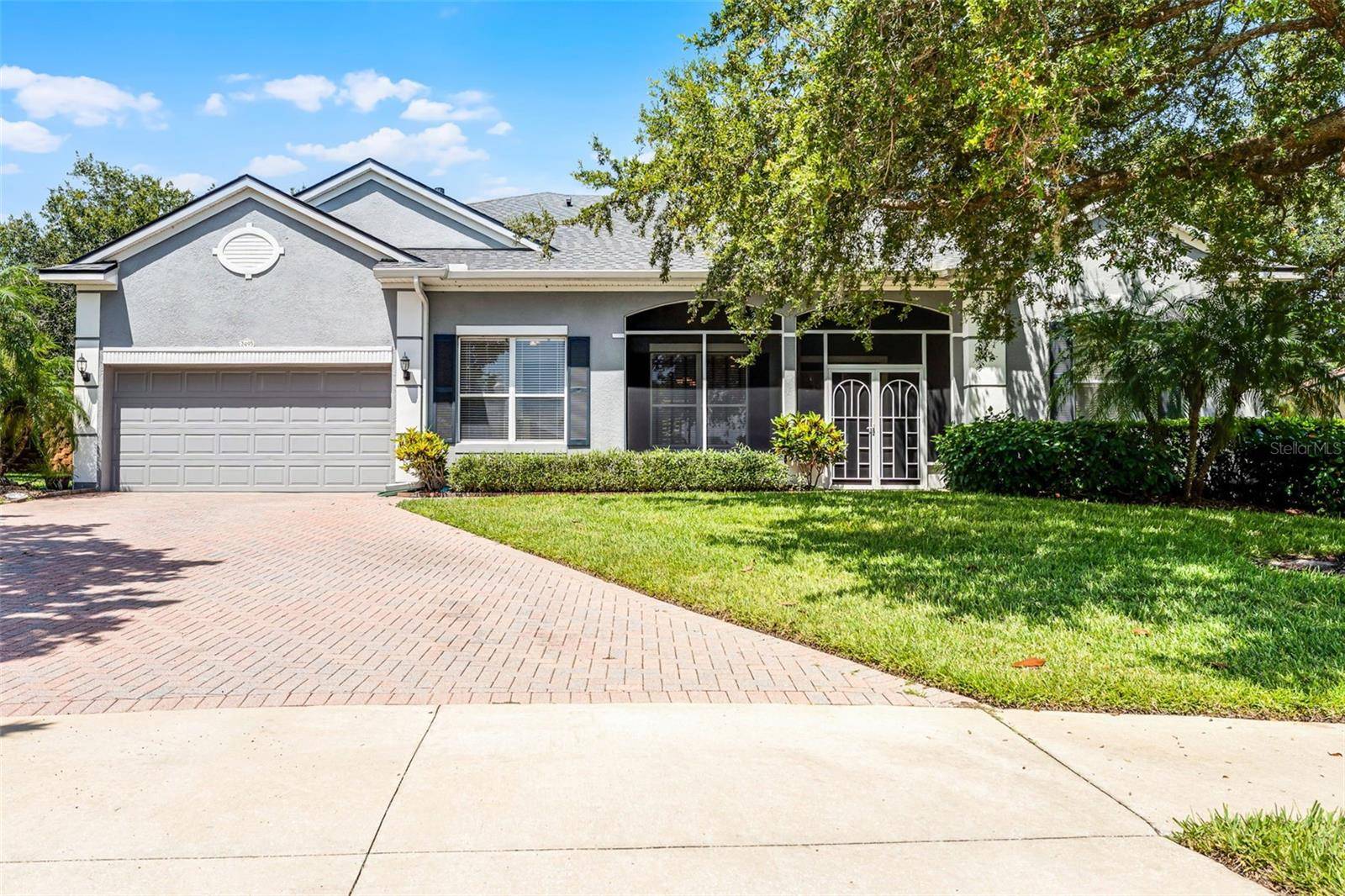3 Beds
3 Baths
2,817 SqFt
3 Beds
3 Baths
2,817 SqFt
Key Details
Property Type Single Family Home
Sub Type Single Family Residence
Listing Status Active
Purchase Type For Sale
Square Footage 2,817 sqft
Price per Sqft $221
Subdivision Clermont Summit Greens Ph 02D Lt 01 Being
MLS Listing ID O6324845
Bedrooms 3
Full Baths 2
Half Baths 1
Construction Status Completed
HOA Fees $432/mo
HOA Y/N Yes
Annual Recurring Fee 6879.0
Year Built 2004
Annual Tax Amount $4,355
Lot Size 10,890 Sqft
Acres 0.25
Property Sub-Type Single Family Residence
Source Stellar MLS
Property Description
Location
State FL
County Lake
Community Clermont Summit Greens Ph 02D Lt 01 Being
Area 34711 - Clermont
Zoning PUD
Rooms
Other Rooms Den/Library/Office, Family Room, Great Room
Interior
Interior Features Ceiling Fans(s), Eat-in Kitchen, Living Room/Dining Room Combo, Open Floorplan, Solid Surface Counters, Solid Wood Cabinets, Walk-In Closet(s), Window Treatments
Heating Electric, Natural Gas
Cooling Central Air, Zoned
Flooring Tile
Fireplace false
Appliance Built-In Oven, Dishwasher, Microwave, Refrigerator
Laundry Inside
Exterior
Garage Spaces 2.0
Community Features Clubhouse, Fitness Center, Gated Community - Guard, Golf, Pool, Sidewalks, Tennis Court(s)
Utilities Available Cable Connected, Electricity Connected, Underground Utilities, Water Connected
View Park/Greenbelt, Trees/Woods
Roof Type Tile
Porch Covered, Enclosed, Front Porch, Patio, Porch, Rear Porch, Screened
Attached Garage true
Garage true
Private Pool No
Building
Lot Description Cul-De-Sac, Gentle Sloping, Landscaped, Near Golf Course, Street Dead-End, Paved, Private
Entry Level One
Foundation Block
Lot Size Range 1/4 to less than 1/2
Sewer Public Sewer
Water Public
Architectural Style Traditional
Structure Type Block,Stone
New Construction false
Construction Status Completed
Others
Pets Allowed Yes
Senior Community Yes
Ownership Fee Simple
Monthly Total Fees $573
Acceptable Financing Cash, Conventional, FHA, VA Loan
Membership Fee Required Required
Listing Terms Cash, Conventional, FHA, VA Loan
Special Listing Condition None
Virtual Tour https://www.propertypanorama.com/instaview/stellar/O6324845

Learn More About LPT Realty
Agent | License ID: SL3525008





